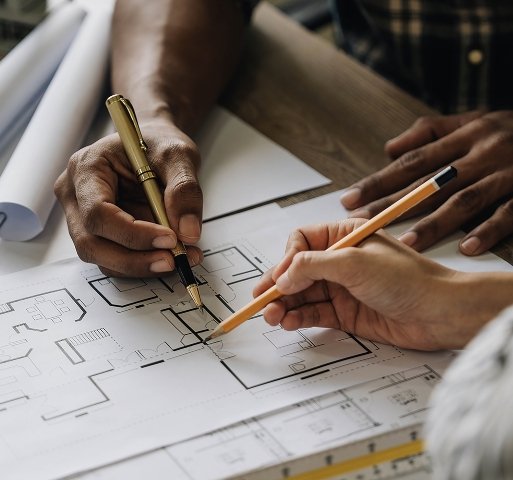- EN
- ES
Integral Design

In the development of commercial, corporate and residential activities, the quality of spaces is of vital importance.
Nowadays, collaborators, clients and visitors appreciate and demand more comfort in common and work areas. At Potenza we take care of the decoration and interior design for each project in a totally personalized way, we design and install exclusive and custom-made furniture for each client. Technical drawings with construction details, quantity charts, budget and work schedule.

Architectural designs

Basic Scheme
Elaboration of spatial schemes or sketches based on the client's structured architectural program.
Preliminary project
Elaboration of planimetries adjusted with the intervening parts of the project, ready to be coordinated with special designs and engineering.
Project
Final consolidation of the design, technical construction plans are generated along with details of architectural elements.
Our architectural projects include a high ecological component that in addition to complementing the spaces, contribute to the improvement of the environment.
BIM modeling
Commercial plans: Generation of two-dimensional and three-dimensional furnished plans for the commercialization
for the commercialization process of real estate projects.

3D models
Three-dimensional modeling of architectural and structural designs in digital tools of the professional environment. Sketchup (3D models).
4D Models
BIM (Building Information Modeling) is a technological methodology that allows the creation of digital design simulations, managing in a coordinated manner all the information involved in an architectural project in order to optimize time and resources in design and construction.
Renders
Realistic graphic representation of spaces and architectural elements for the project marketing process.
3D Virtual Tours
Spatial tours in video formats for the marketing of architectural projects.
Revit (4D modeling software)
While CAD allows design in 2D or 3D without distinguishing its elements, this data system incorporates 4D (time) and 5D (cost), enabling intelligent information management throughout the life cycle of a project, automating processes of scheduling, conceptual design, detailed design, analysis, documentation, fabrication and construction logistics.
- Reinforces staff motivation to keep their workplace in optimal conditions.
- Adequacy of spaces to their expectations and needs, creating comfortable, modern and pleasant environments.
- Improves customer experience and increases the productivity of your collaborators.
Landscaping

We combine the client's requirements with our concepts and experience as architects. Our design services include gardens, green roofs, vertical gardens, terraces, parks, furniture, playgrounds, water features and lighting.
- Spatial integration with the environment.
- Visual aesthetics and comfort.
- Efficiency in the use of resources.
- Innovation and sustainability.

About
Featured Posts
Contact info
We are the leaders in the building industries and factories. We're word wide. We never give up on the challenges.
- 2 Queen Street,California, USA
- (+84) 04 123 456
- info@yourstore.com


